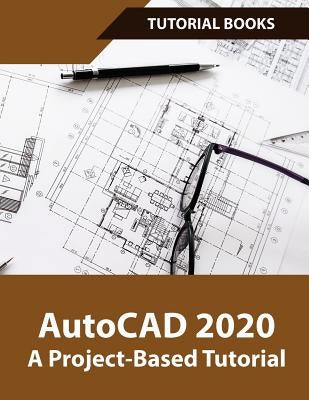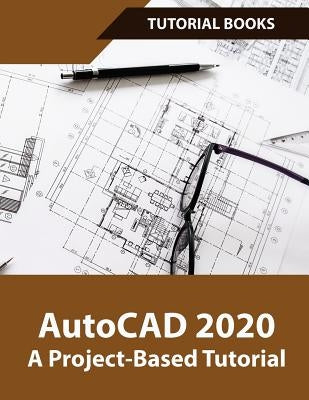1
/
of
1
Kishore
AutoCAD 2020 A Project-Based Tutorial: Floor Plans, Elevations, Printing, 3D Architectural Modeling, and Rendering
AutoCAD 2020 A Project-Based Tutorial: Floor Plans, Elevations, Printing, 3D Architectural Modeling, and Rendering
Regular price
$26.00 USD
Regular price
Sale price
$26.00 USD
Shipping calculated at checkout.
Quantity
Couldn't load pickup availability
Learn to design Home Plans in AutoCAD
In this book, you will discover the process evolved in modeling a Home in AutoCAD from scratch to a completed two storied home. You will start by drawing two-dimensional floor plans and elevations. Later, you will move on to 3D modeling and create exterior and interior walls, doors, balcony, windows, stairs, and railing. You will learn to create a roof on top of the home.
You will add materials to the 3D model, create lights and cameras, and then render it. Also, you will learn to prepare the model for 3D printing.
Author: Books Tutorial
Publisher: Kishore
Published: 06/06/2019
Pages: 248
Binding Type: Paperback
Weight: 1.29lbs
Size: 11.00h x 8.50w x 0.52d
ISBN: 9788193724156
This title is not returnable
Share


