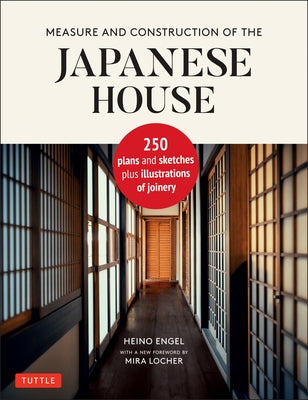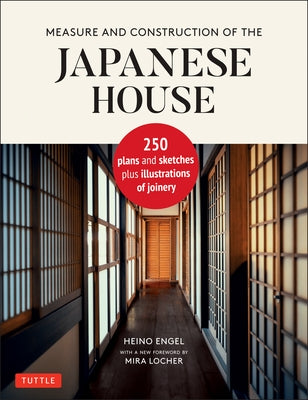Tuttle Publishing
Measure and Construction of the Japanese House: 250 Plans and Sketches Plus Illustrations of Joinery
Measure and Construction of the Japanese House: 250 Plans and Sketches Plus Illustrations of Joinery
Couldn't load pickup availability
Author: Heino Engel
Publisher: Tuttle Publishing
Published: 08/11/2020
Pages: 160
Binding Type: Hardcover
Weight: 1.45lbs
Size: 10.10h x 7.60w x 0.80d
ISBN: 9784805316467
About the Author
Heino Engel studied architecture at Darmstadt Technical University in Germany following World War II. In 1952, then aged 27 and already chief architect in the office of Ernst Neufert, he left the country to gain new experience and perspective abroad. He traveled through Egypt and Arabia, spent more than a year in India, Burma, Malaysia, and Thailand, and arrived in Japan in the summer of 1953. There, in his own words, he realized that the Japanese house is as invaluable an experience for the contemporary architect as are the ancient Acropolis of Athens in Greece and the modern high-rise office towers of the United States. Staying with a Japanese family in Otsu on Lake Biwa and earning his living teaching at Kyoto University, Engel remained in Japan for three years, studying the Japanese house, people, life, language, and culture, and also becoming a member of the Architectural Institute of Japan. In the fall of 1956 he took up a position as associate professor at the School of Architecture of the University of Minnesota. In 1964 the author returned to Germany, where he pursued his career as an architect and taught at the Offenbach Institute of Design.
Share


